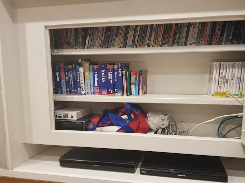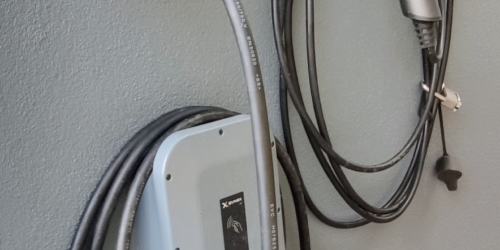Over Stair TV Cabinet + Hall Storage

Because I hate unused space… I decided to plan a storage unit for above where our stairs go from our lounge to the lower level. There is decent ceiling height here, and the back of the area is accessible from the hallway. We thought of the concept when we were renovating the hall about 12 months previous, and so cut out and reframed a hole for the future cupboard.
When I was thinking a bit more about the whole thing, I also thought that the other side would be a good place to mount the 55″ TV – (lounge side) and this would give us more overall lounge space.
If I lost the rather large TV cabinet we have, I’d also need storage for DVDs, the Wii and various other bits, so this had to be included.
The photos show the concept – not quite finished. I still have to put on some trim and mount the TV, add some cupboard lighting, stop/paint the walls and fix the speakers but that will be later when we start the rest of the lounge renovations. The insert made from MDF for the cupboard split can be pulled out if needed one day to make one large cupboard.
The final solution gave us a decent hall cupboard (that starts about waist level and goes to the ceiling), and a nice little hidden cupboard behind the TV, that is accessible by pulling a cable. The TV is still on a multidirectional mount so it can be seen from other positions if necessary. I’ve allowed for the 5.1 surround front/side speakers to be fixed beside the TV and there is also a decent slot for DVD player, Blueray etc… which is hindsight was probably not really necessary (we don’t really use them now).




