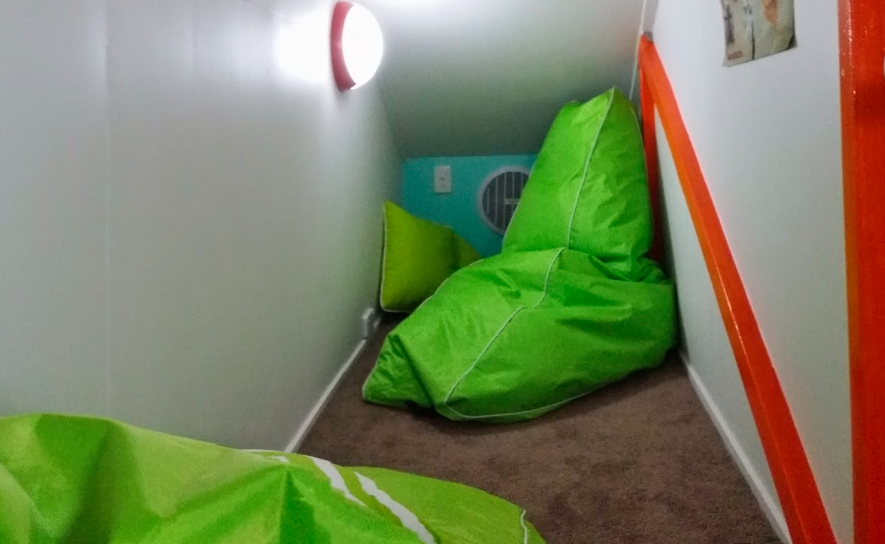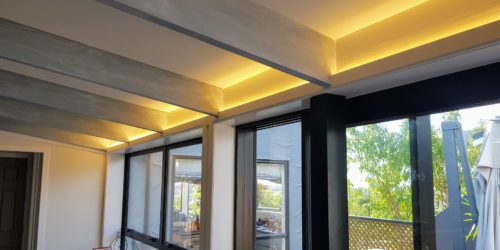Ceiling Kids Loft

The roof in this basic ’80s 3 bed townhouse was a triple pitch design, and I found about a 1m width and 5m wide area that had no cross bracing. It was a bit of a design exercise to figure out accessibility without cutting anything structural, but the roof was a decent pitch so you could stand in the middle and it sloped away to about 400mm at each end.
I built in a hatch and bought an aluminium single ladder from Ulrich to fix in place from the bedroom downstairs (our boy was around 8 at the time), and lined/painted/carpeted the area. There was a small stub wall beside the hatch to lower the risk of falling though. I also cut a hole and put in a wall mounted hatch in the side of the upstairs bedroom’s wardrobe, which was the other kid room of the house. This gave it a bit of narnia-esqueness and also acted as a second exit point in case of emergencies… finally I added power, USB outlets, lighting, beanbags and a smoke detector. I also put in a controllable fan to suck air though, as I knew it would get pretty hot up there.
Lessons learned from this would be to use more insulation to control heat, and maybe automating the lighting (I ended up adding some battery lights on sensors so you could see when you first climbed up). Given some budget, it would have been possible to cut in a window, but this was probably stretching my skillset.




